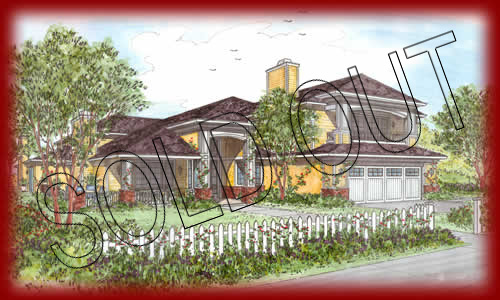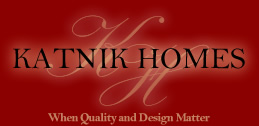 |
 |
Plan 4
|
Interior Grandeur and Comfort
- Handsomely crafted staircase with decorator railing and enameled balusters
- Impressive entry statement with hand-set travertine tile flooring
- Distinctive raised panel doors
- Design-enhancing rounded wall corners
- Inviting wood-burning fireplace in family room with custom-designed fašade and painted wood mantle
- Gas log lighter valve at family room fireplace
- Spacious family rooms that are open to nook and kitchen
- Interior laundry room with built-in cabinetry
- Service for gas laundry appliances
- Spacious and functional secondary bedrooms
- Distinctive handset travertine countertops in secondary bathrooms
- Decora white rocker style electrical switches
- Technology pre-wiring with multiple enhanced Category 5 data wiring
- Thermostatically controlled central-air conditioning and heating systems
- Automatic set-back thermostat
- Energy-advanced dual glazed windows
- Energy efficient 75 gallon water heater
- Fully insulated exterior walls and exterior ceilings at living areas
- Casual mud room off of garage entry
- Exquisite powder rooms with granite counters
Impressive Kitchen Designs
- Slab granite countertops
- Hand finished solid wood cabinetry with recessed doors, semi-concealed hinges and fixed & adjustable shelves
- 48" sub-zero built-in refrigerator
- 36" & 48" Viking cooktop with stainless steel fixtures
- 30" stainless steel oven
- Full capacity built-in microwave
- Quiet multi-cycle built-in dishwasher
- Insinkerator heavy duty garbage disposal
- Huge walk in pantries
- Impressive butlers' pantries separate kitchen and dining areas
- Handset tumbled stone back splash
Master Suite Elegance
- Spacious walk in closets
- Slab marble countertops
- Newport Brass faucets & tub spout
- Anti-scald shower valve
- Luxurious oval jacuzzi tub
- Private vanity area
- Compartmentalized water closet
- Convenient master retreat (some plans)
- Large step down showers with dry off area
Authentic Exteriors
- Handsome Craftsman, Williamsburg and Nantucket style architecture
- Inviting front porches
- Rain gutters and downspouts
- Gas stub for future backyard BBQ
- Large pool-sized backyards
- Deep front yard set backs (38' from street curb)
- Farm house & raised panel roll up garage doors
- Solid door hardware
|
|

